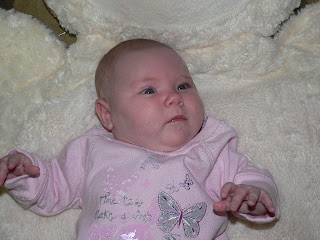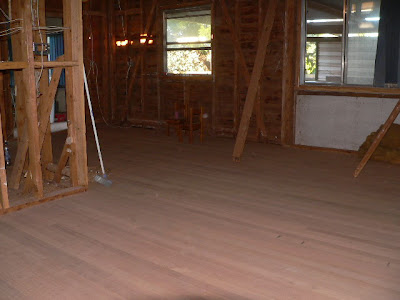This is the pictures of the kitchen. This one is the biggest transformation as we turned a bedroom and a void area into the kitchen by removing a wall in between. Probably hard to invisage where it is, but the windows that you see in the kitchen run alongside our carport.
Pictured below is the bedroom (looking toward the office). The doors have been closed in now.
Pictured below is the other room that makes up the kitchen. The wall where the computers are closest is now gone. I tried to get pictures with the windows because you can visually see where everything is.
Same window, but the wall has not been removed as yet. The floors are pretty much all gone.
Pictured below, the wall in between the two rooms is gone. Ben pictured here removing the last of the old floorboards. Just to give you some perspective, I am standing in the dining room taking this picture.
This is pretty much the same picture (Ben standing in the same spot) just taken from another angle. The opening you can see is the old doors to the office. That is closed in now.
Starting to lay the new floorboards.
Floorboards down.
Same pic as above, only from a different angle. Again, standing in the dining room taking this pic.
Same pic as the 2 above, only we had a bit of a clean up!
Ok, now the windows are coming out and the new one's going in. I will add some pictures at the end of what it looks like from the outside.
This is the same view, but what the kitchen looks like this morning. The wall you can see (with windows) will have benchtop pretty much the whole length. The spot in between the windows will be oven / rangehood. Again, I am standing in the dining room taking this pic.
The view from the outside.
Same, view from the outside.
Windows going in.
Both windows are in (below) but Ben didnt completely cut out the weatherboard on the outside yet. Looks bloody flash from the outside (building materials and rubbish everywhere, windows half boarded up) LOL but we are getting there.
Once the inside is finished we will be fixing up the front of the house (with blue board I think) so it will look like it is brick render. So, should look pretty sweet!





















































