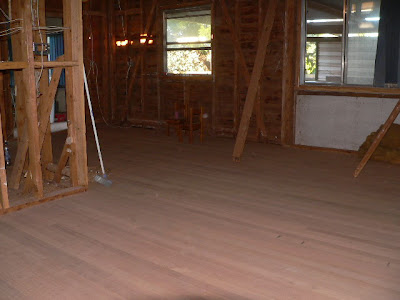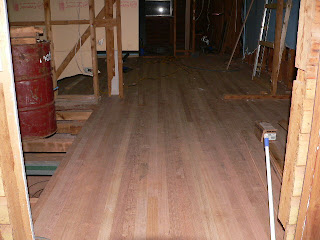Tuesday, 30 March 2010
This is the pictures of the kitchen. This one is the biggest transformation as we turned a bedroom and a void area into the kitchen by removing a wall in between. Probably hard to invisage where it is, but the windows that you see in the kitchen run alongside our carport.
Pictured below is the bedroom (looking toward the office). The doors have been closed in now.
Pictured below is the other room that makes up the kitchen. The wall where the computers are closest is now gone. I tried to get pictures with the windows because you can visually see where everything is.
Same window, but the wall has not been removed as yet. The floors are pretty much all gone.
Pictured below, the wall in between the two rooms is gone. Ben pictured here removing the last of the old floorboards. Just to give you some perspective, I am standing in the dining room taking this picture.
This is pretty much the same picture (Ben standing in the same spot) just taken from another angle. The opening you can see is the old doors to the office. That is closed in now.
Starting to lay the new floorboards.
Floorboards down.
Same pic as above, only from a different angle. Again, standing in the dining room taking this pic.
Same pic as the 2 above, only we had a bit of a clean up!
Ok, now the windows are coming out and the new one's going in. I will add some pictures at the end of what it looks like from the outside.
This is the same view, but what the kitchen looks like this morning. The wall you can see (with windows) will have benchtop pretty much the whole length. The spot in between the windows will be oven / rangehood. Again, I am standing in the dining room taking this pic.
The view from the outside.
Same, view from the outside.
Windows going in.
Both windows are in (below) but Ben didnt completely cut out the weatherboard on the outside yet. Looks bloody flash from the outside (building materials and rubbish everywhere, windows half boarded up) LOL but we are getting there.
Once the inside is finished we will be fixing up the front of the house (with blue board I think) so it will look like it is brick render. So, should look pretty sweet!
House Renno's - Baby's Room
Blogged by
Jes
at
1:19 pm
Before, during and after photos of the baby room. Pictured below is baby room looking toward the office. We removed those doors and closed that in.
The view of the window (loungeroom behind me, office to the right and Riley room to the left).
With the walls and floors gone. Office behind me, window to the right, loungeroom to the left and looking towards Riley room. We also closed in that door way.
The view of the old window with the walls removed.
Same wall, new window.
Same wall, new window, new walls.
Pictured below is the same room, with my back to the window, looking towards the door. The door was originally in the middle of the room and we moved it to the left. So directly out that door is the loungeroom and the office is hard-left when you walk out the door.
Baby's room just needs cornice, skirting boards, paint, built-in robe, carpet and last but not least - the baby.... awwwww
2
replies
![]() Labels:
House Renno
Labels:
House Renno
House Renno's - Loungeroom
Blogged by
Jes
at
1:08 pm
Again, this is the loungeroom (tried to include pictures from the same angles so you can get an idea of how much we've done).
Apparently I didnt take many from this angle, so I will do another angle as well.
Carpet coming up - pictured below. Not much of a task, as it was held down by masking tape LOL.
This is not entirely from the same angle, but this is what all the floors looked like. Ben had to re-stump the entire front of the house!
This is what the loungeroom looked like this morning. Again, from the same angle as the first pic. The room you can see through the doorway (straight ahead) is the office. The door to the left is the baby's room. To the right is the dining room and behind me is the boys rooms.
Now I will do the same room from another angle.
This is the rear of the loungeroom. Standing near the dining room.
Standing in the same spot, sort of with the new floorboards.
This is the same view, from a different angle. Where there was an opening above, we put a wall in and a sliding door. This is the entrance to the boys rooms and it is at the back of the loungeroom.
0
replies
![]() Labels:
House Renno
Labels:
House Renno
House Renno's - Dining Room
Blogged by
Jes
at
12:53 pm
Ok, so we are on the down-hill run now. Thought I would do a post room-by-room including the before, during and current pictures. So bare with me!
Ok, first up is the dining room. It was originally the kitchen. I have tried to pick the pictures that have all been taken from the same angle.
Pictured below (from the same angle) is the destruction picture LOL. Had to pull the floors and walls out etc.
Pictured below is the new floorboards going down.
Pictured below is the ceiling and walls going up.
Pictured below is what the dining room looked like this morning!
To give you an idea of where the dining room is - at the left (white sliding doors) is the rear of the house. To the right is the loungeroom. I was standing in the kitchen to take this picture.
The dining room needs cornices, skirting boards, paint and floor polished then it's done.
0
replies
![]() Labels:
House Renno
Labels:
House Renno
My Baby
Blogged by
Jes
at
8:12 am
I was just reading my baby books and as of this week my baby is considered to be full term. It will spend the next weeks getting fatter and getting itself into sleeping patterns. How cute!
I hope everyone has a great Easter break and dont eat too much yummy chocolate!
Love Jes
Tuesday, 23 March 2010
My New Business
Blogged by
Jes
at
10:46 am
I am so excited - my new business has really kicked off since we launched at the start of February.
What we do, is simply audit websites to make sure that they are owned and operated within Australia by Australian's. Our website will eventually be filled with hundreds of Australian websites, so if you want to be patriotic, you can!
Here are all my details;
Website:
Blog:
Facebook Fan Page:
Twitter:
LinkedIn:
MySpace:
As at today (23/03/2010) we have certified 60 websites. They all offer fantastic products and services ranging from clothing, accessories, recruitment, real estate, dog collars and heaps more.
We start our advertising campaign this weekend and I am super excited - I hope we get a good response!
Thank you to everyone who has supported my new business.... I love you from the bottom of my heart.
Love & all things Aussie
Jes
Friday, 19 March 2010
50 Days to Go
Blogged by
Jes
at
2:38 pm
Happy Friday!!!!
I have had the best day EVER... LOL Ben and Lewis went to Dub-vegas to pick up windows and probably more power tools.... I am 100% there is more power tools.
I have gotten so much work done + 2 loads of washing, shopping etc. Off soon to pick up Riley and Ben and Lewis should be home soon too.
Our house is getting walls / windows / doors tomorrow!!!! So fricking excited. I have been very patient with the whole process, but we have only been living in this house for 2 months, so progress has been great!
My baby is getting so big, but small enough to be still doing sumersaults in my belly :) It is the best feeling in the world.
Um, what else? Kids are great, everyone's great!
Have a great weekend!
Love & new walls
Jes
6
replies
![]() Labels:
Baby Star,
House Renno
Labels:
Baby Star,
House Renno
Monday, 15 March 2010
Let the study begin...
Blogged by
Jes
at
10:17 am
Uni officially started on the 1st March... I have received all my printed materials and online resources etc. I have read through a lot of the materials and will start on my first assignment today!
I cant believe my first assignment is an essay - I have not written a proper essay since year 12 (13 years). Wonder how easy it will be to remember?
The fist assignment is on social media - ha ha ha ha so I get to do an essay on Facebook, Twitter etc... LOL at least I am familiar with the subject material LOL.
Now to try and figure out how to juggle;
* 2 fairly demanding kids
* 1 hubby
* Every day stuff (washing, cooking, cleaning, bla bla bla)
* House renovations (nearly finished)
* 2 businesses (both pretty busy at the moment)
* Pregnancy (mainly tiredness lately)
* Uni (mostly reading/research at this point)
ANY suggestions will be greatly appreciated :)
Wish me luck - and have a great week!
Sunday, 14 March 2010
My boys are so growd up
Blogged by
Jes
at
8:34 pm
Lewis (doing silly things as usual)
At the Golf club waiting...
Riley in the church for a christening
At the Golf club waiting... very rare to get a photo of Riley without a silly face :)
We have a floor
Blogged by
Jes
at
8:21 pm
This is the kitchen / dining areas with the new floorboards! New windows and walls going up this week!
Dining area looking into the loungeroom.
Loungeroom.
Loungeroom looking towards the dining area.
I will try and take photos from the same angles after the doors / walls / windows are in this week!
5
replies
![]() Labels:
House Renno
Labels:
House Renno
Saturday, 6 March 2010
Our New Floor
Blogged by
Jes
at
10:13 am
This is the kitchen (we will be putting in 2 new windows that actually match, this week)
Kitchen again, looking from the other direction.
2
replies
![]() Labels:
House Renno
Labels:
House Renno
Subscribe to:
Comments (Atom)
















































